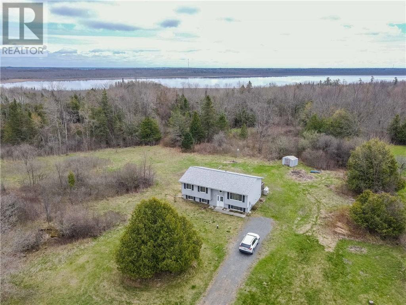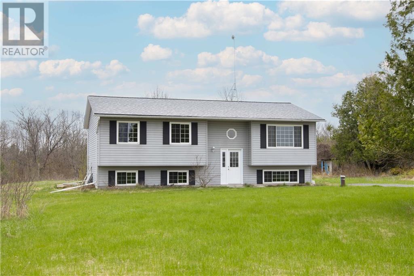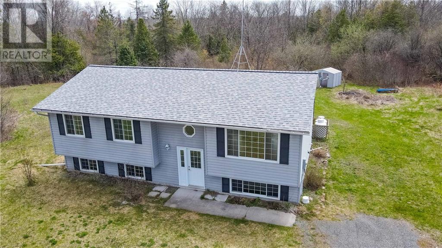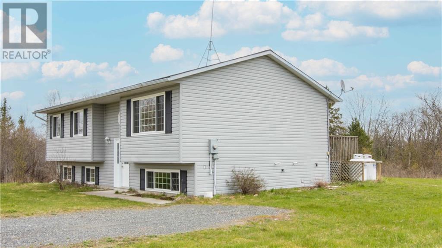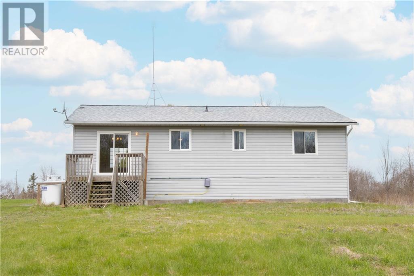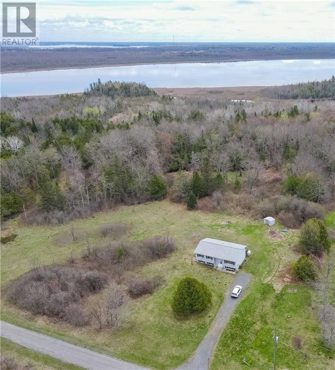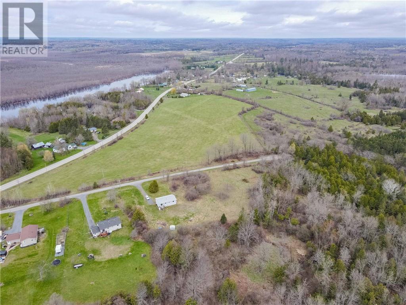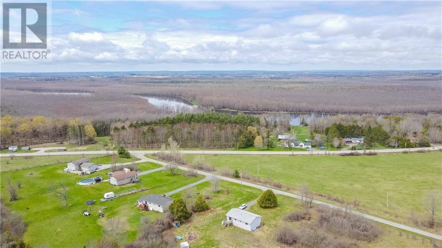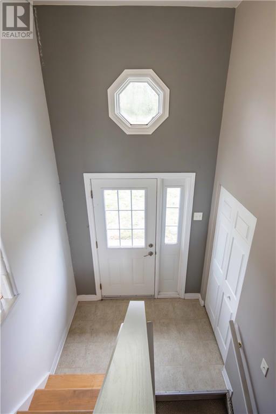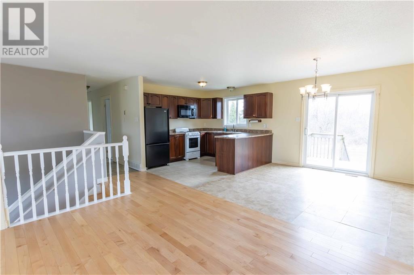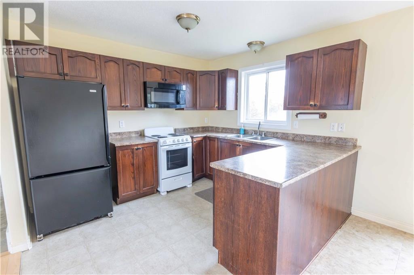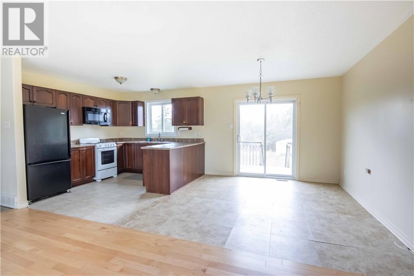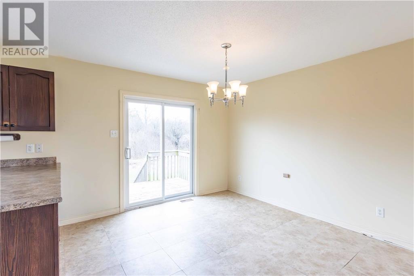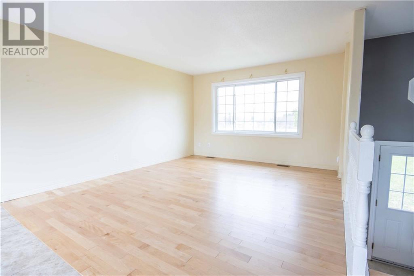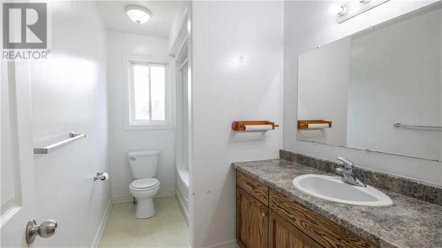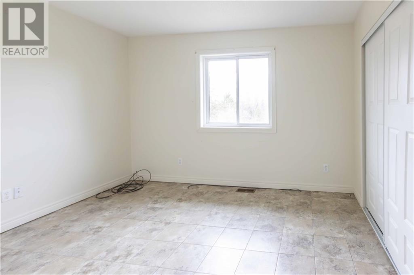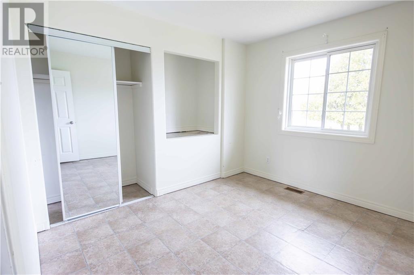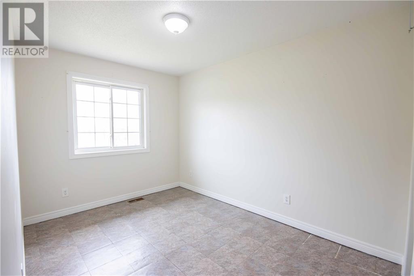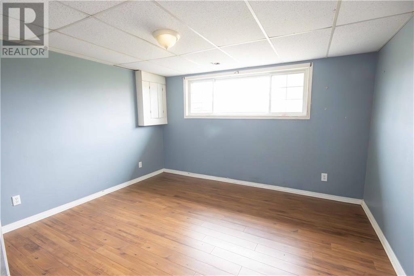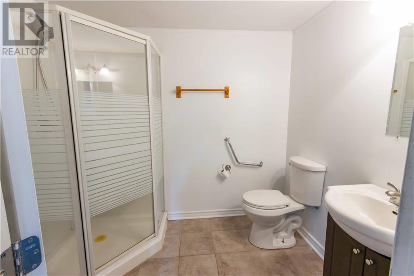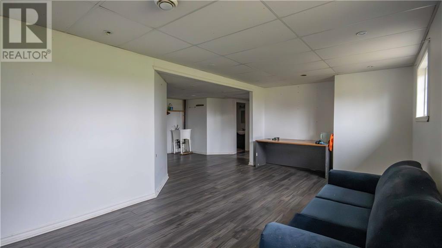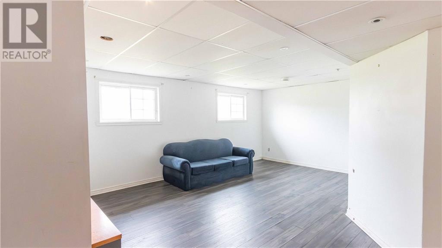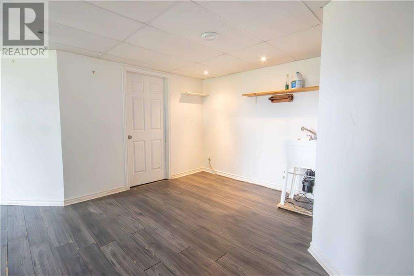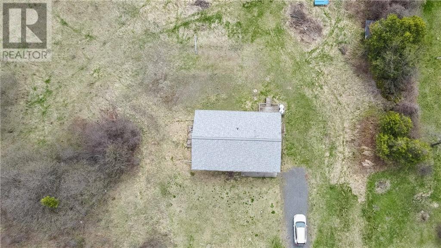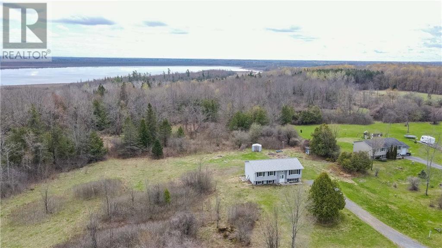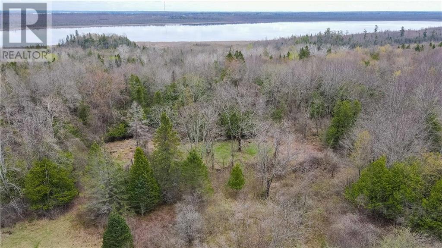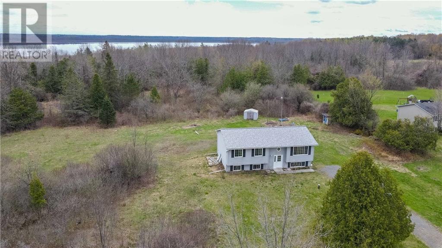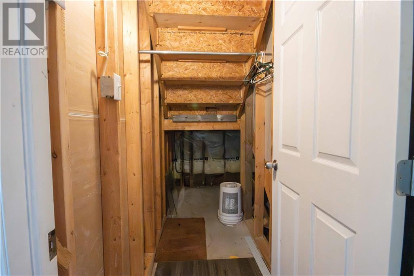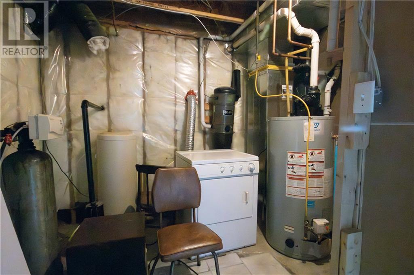

$499,900
ID# 1389910
1335 DRUMMOND CONCESSION 12B ROAD
Lanark, Ontario K0G1K0

INTERESTED IN THIS PROPERTY?
OFFICE: 613.725.1171
| Bathroom Total | 2 |
| Bedrooms Total | 4 |
| Half Bathrooms Total | 0 |
| Year Built | 2007 |
| Cooling Type | None |
| Flooring Type | Hardwood, Laminate, Vinyl |
| Heating Type | Forced air |
| Heating Fuel | Propane |
| Stories Total | 1 |
| Bedroom | Lower level | 12'11" x 11'2" |
| 3pc Bathroom | Lower level | 8'3" x 6'8" |
| Recreation room | Lower level | 20'2" x 13'7" |
| Storage | Lower level | 11'11" x 11'2" |
| Utility room | Lower level | 11'0" x 7'4" |
| Family room | Main level | 14'0" x 13'0" |
| 3pc Bathroom | Main level | 11'0" x 5'5" |
| Kitchen | Main level | 11'0" x 10'10" |
| Bedroom | Main level | 12'7" x 10'9" |
| Bedroom | Main level | 11'6" x 8'8" |
| Bedroom | Main level | 10'10" x 10'0" |
| Eating area | Main level | 11'0" x 10'10" |
| Foyer | Main level | 5'4" x 4'7" |
Our Family Helping Yours
The trade marks displayed on this site, including CREA®, MLS®, Multiple Listing Service®, and the associated logos and design marks are owned by the Canadian Real Estate Association. REALTOR® is a trade mark of REALTOR® Canada Inc., a corporation owned by Canadian Real Estate Association and the National Association of REALTORS®. Other trade marks may be owned by real estate boards and other third parties. Nothing contained on this site gives any user the right or license to use any trade mark displayed on this site without the express permission of the owner. powered by WEBKITS
